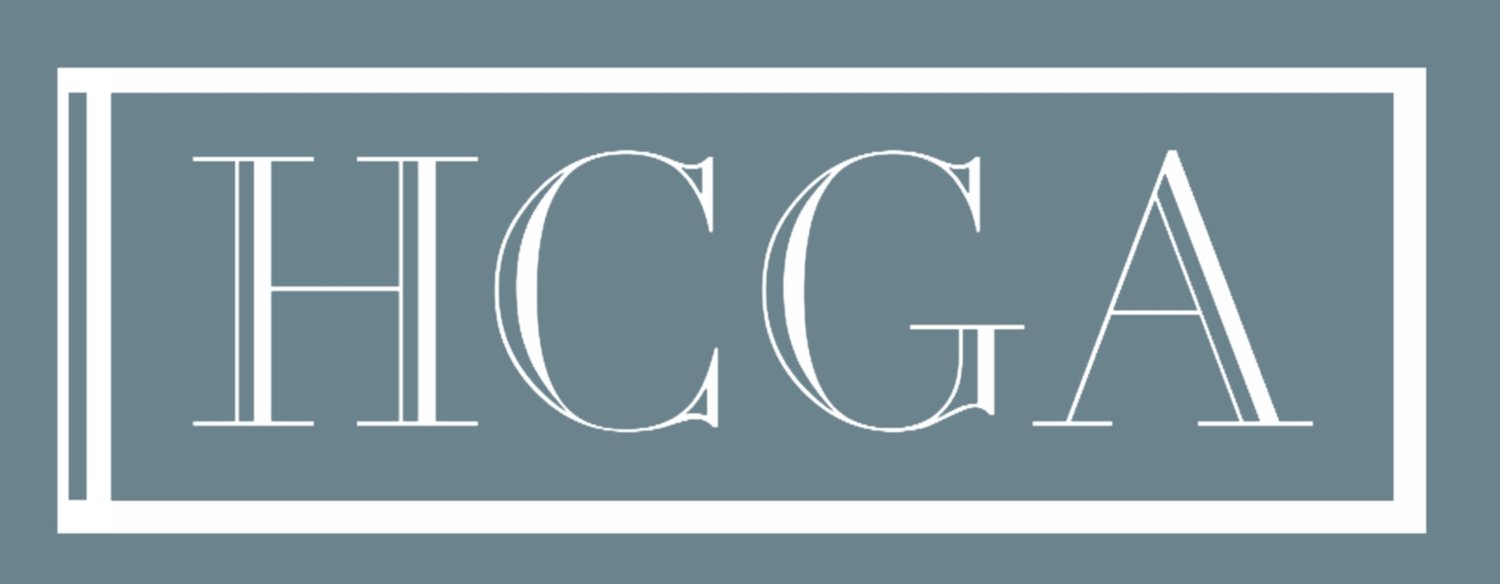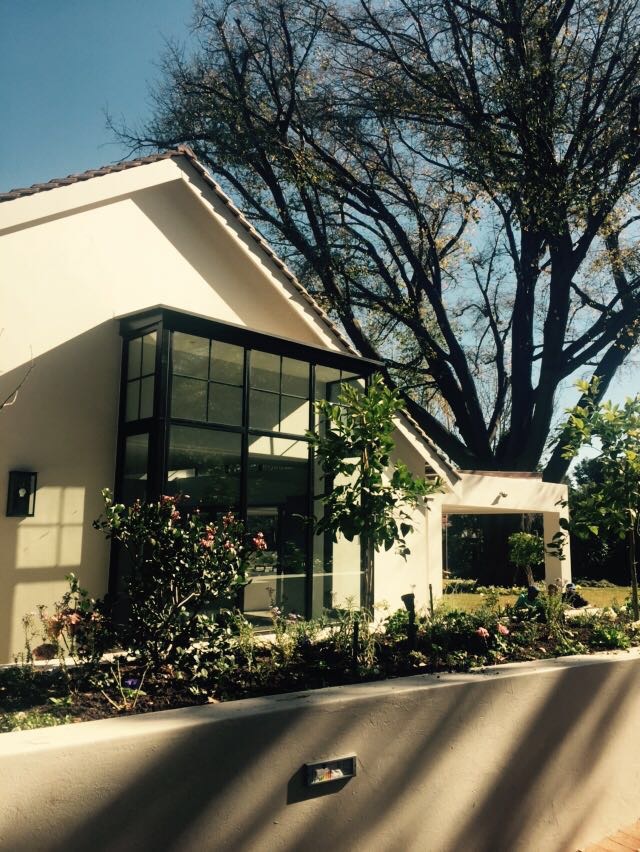HOUSE K-D, JOHANNESBURG
The main house was extensively renovated and extended, the driveway and external area totally re-shaped, and the outbuildings were added to. The original single storey bungalow profile was punctuated by bays and pop out areas, and the addition of a covered patio. Interior volumes were carved out and shaped - with the use of bay windows, dormer and clerestory windows, and raked ceilings. The site has a very special Pin Oak, that is now visible from many parts of the house.
Photos and Interiors by Kath Ponting Interiors.








