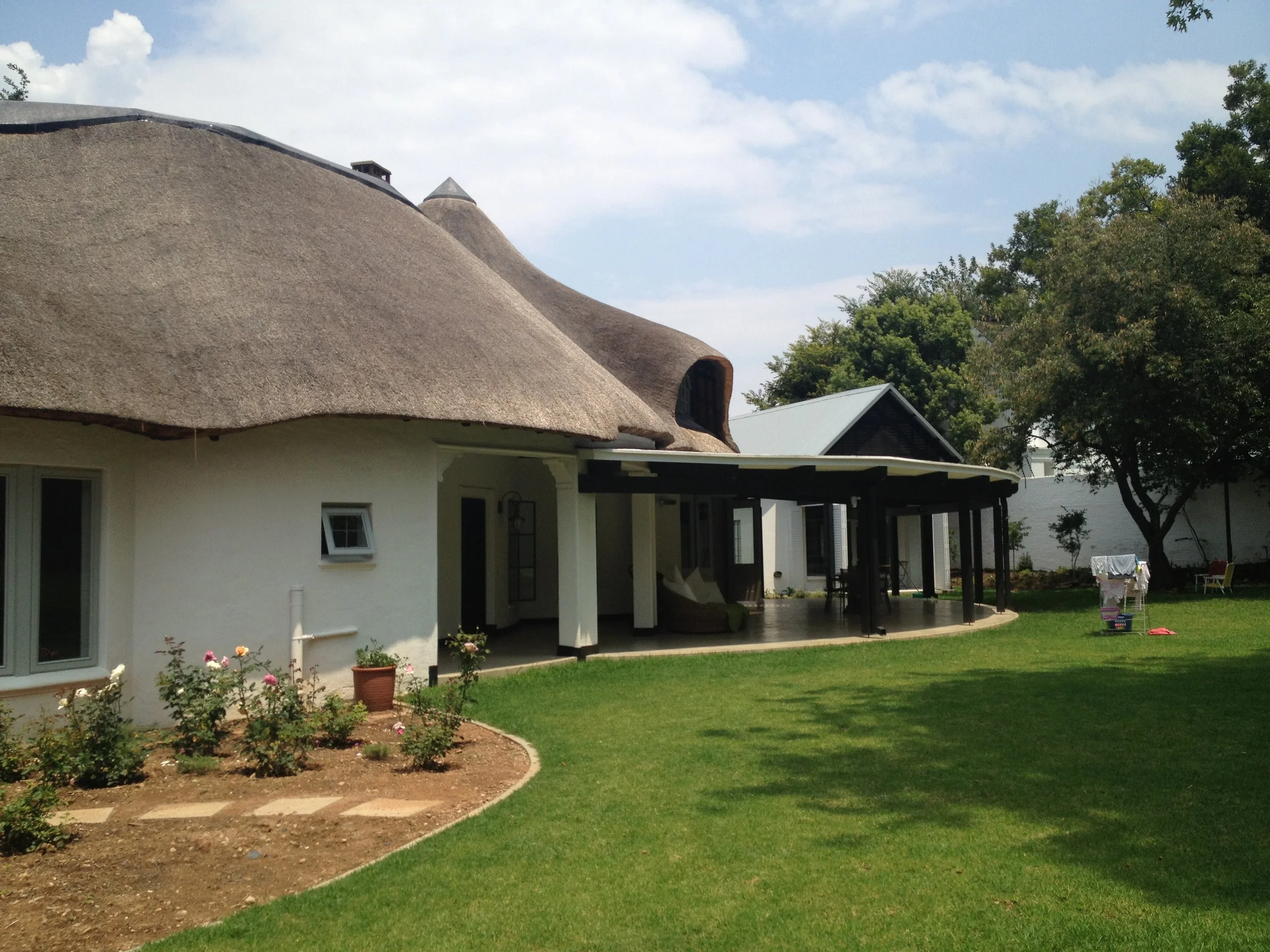House B, SANDTON
The original thatched rondavel-style main house was extensively gutted and extended, the driveway moved and external area totally re-shaped, and the outbuildings were added to. It was an exercise in simplifying and re-forming the interior spaces, while increasing the flow from inside to outside – to integrate the large garden and mature trees with the house.
Helen ran the project with Karen Wygers and the KWA team, with Helen acting as project architect, running the job though all council approval processes, as well as design resolution and technical documentation, from inception in mid 2010, through construction until completion end 2011.








