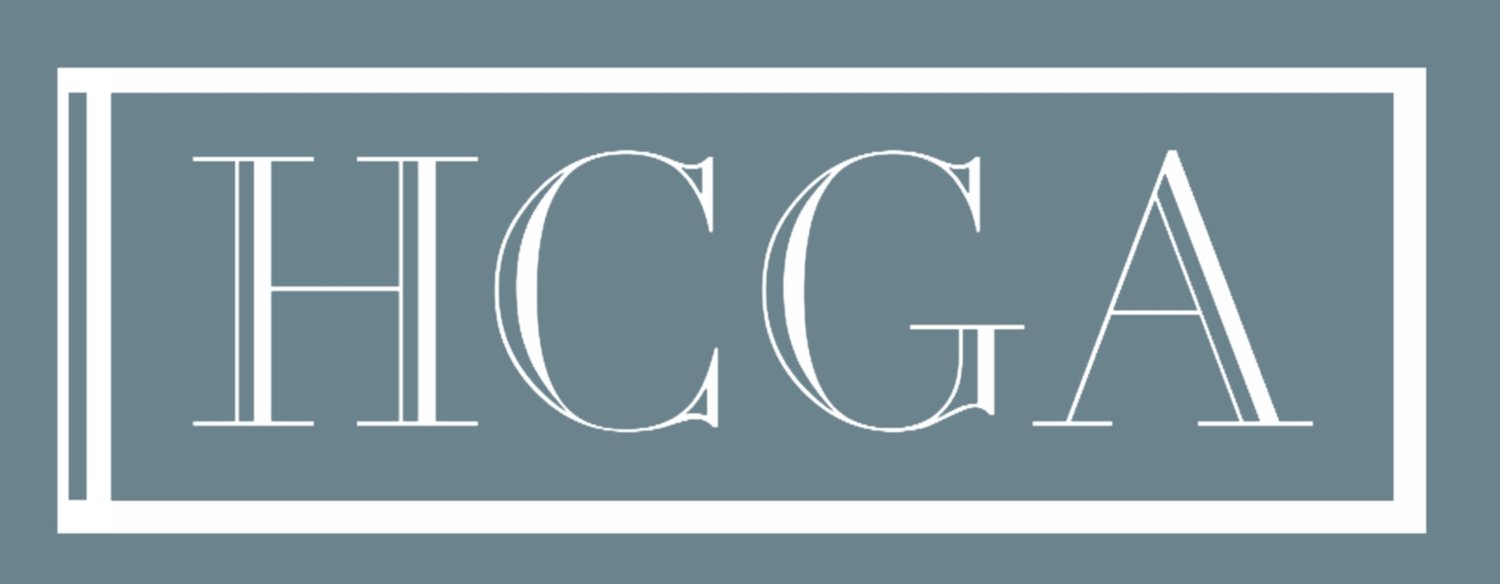HOUSE C, PARKTOWN
The main house was opened up internally, while the kitchen and casual living spaces were extended. The outdoor living areas were re-designed and more visually integrated, especially facing onto the very special drypack stone koppie (done by Italian prisoners of war). Care was taken to ensure the renovation blended seamlessly with the existing house, through choice of floor finishes, doors & windows and roof scapes, without merely ‘matching’ the existing.
This project was run under the auspices of KWA architects, with Helen acting as design and project architect, running the job through all council approval processes, technical documentation, and all construction phases, in close liaison with the client and builder.
Photographs by G.Andrews Photography








